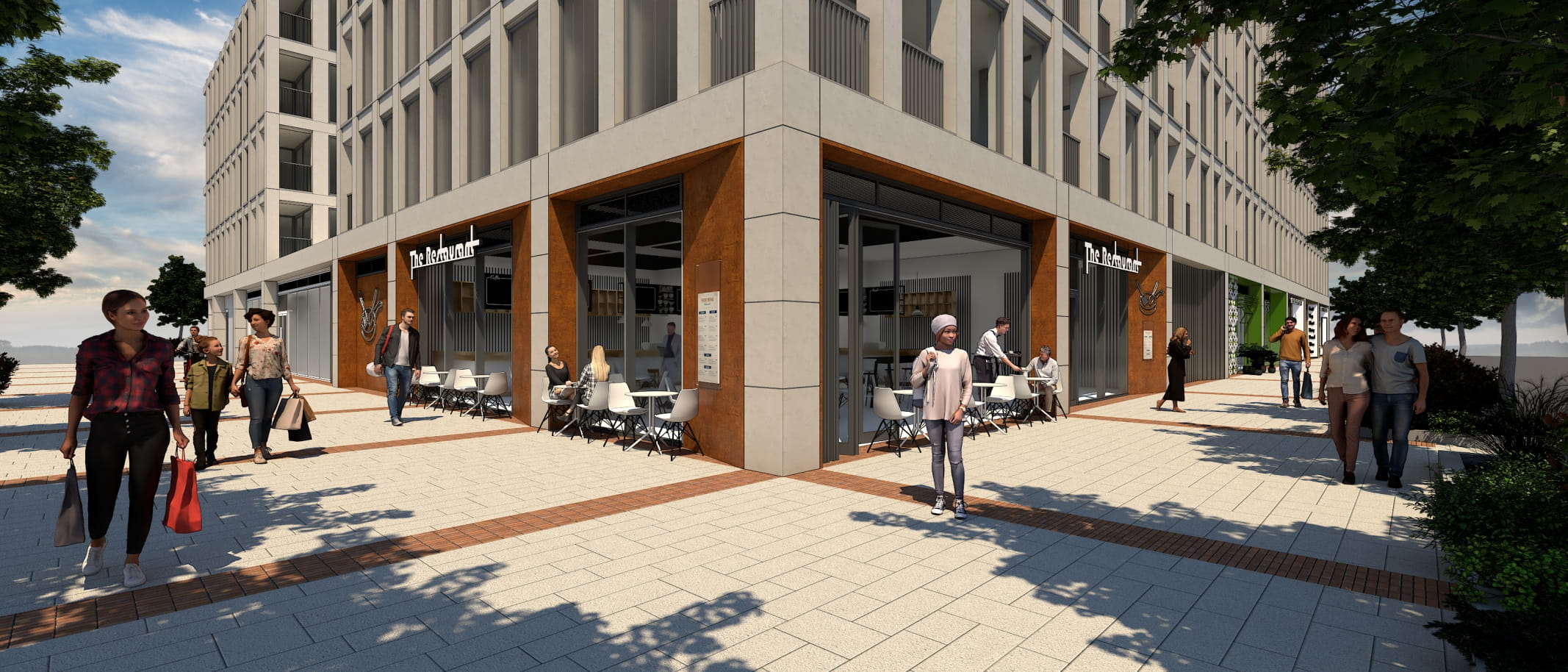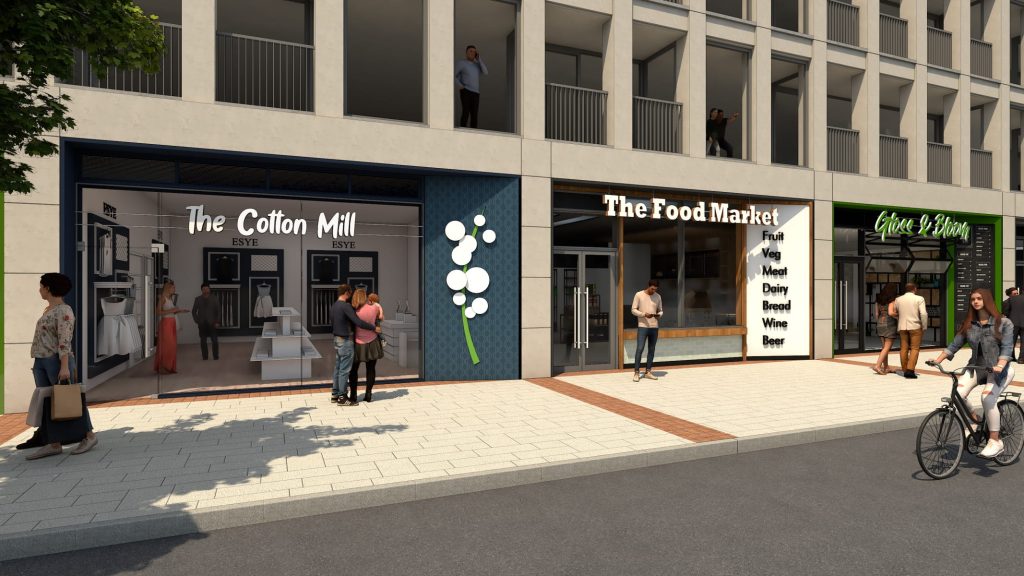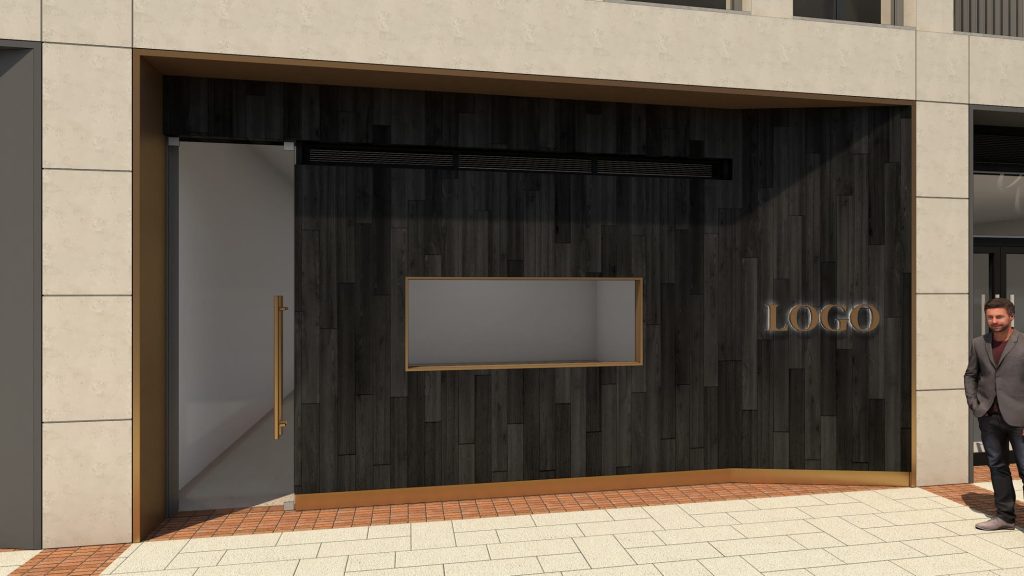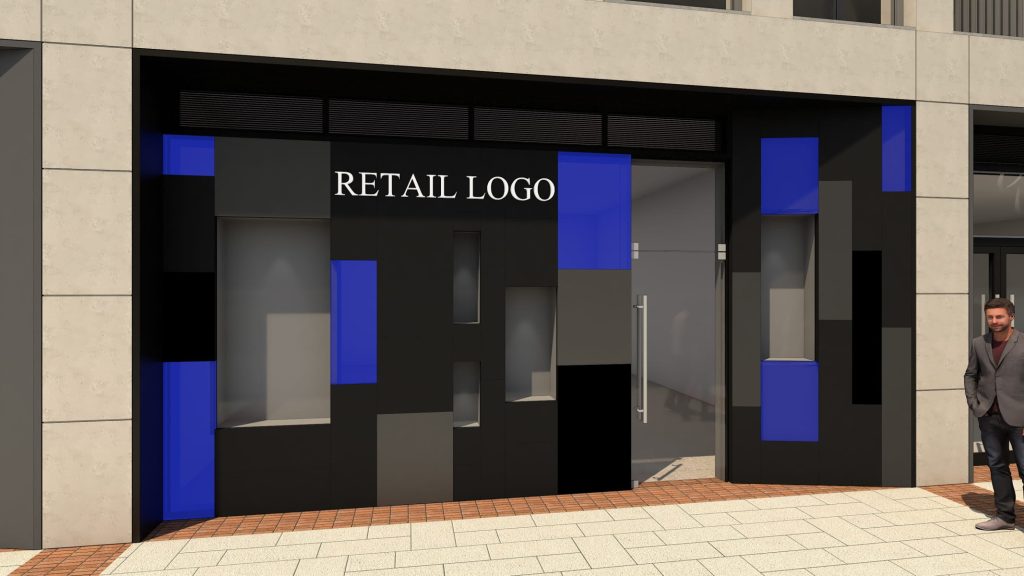Canalside Sheerwater
Woking Borough Council sought our help on the vision for the retail spaces for the redevelopment of 74 acres of Sheerwater.
The retail spaces form 2 of the 12 phases that the development comprises of – are in the centre of the scheme.
The brief from WBC was to create a new concept for the shopfronts for the retailers to use as inspiration for their designs.
After engaging in market research and looking at what good looks like the mixed use sector – we put forward a concept which would create an engaging and dynamic appearance at the podium of the Red & Yellow phases of the scheme.
These proposals have been fully adopted by WBC, and are in now integrated into the design standards for the scheme. The proposals are also being submitted to the planning department, with the intention that these, plus the design guide itself, become the planning standards for the retail offers, negating the need for individuals to apply for shopfront or advertising consent.
As part of our scope, we have advised WBC on matters such as the inclusion of shopfronts to a generic format, which has been excluded in Yellow phase to allow for tenant innovation. In Red phase, enhancements have been agreed to raise the profile of signage and tenant fit-outs.
Included in this, has been the preparation of design guides for both Red & Yellow phases. These design guides have been written to inspire tenants about what is possible for these spaces, showcasing good practice and providing visual clues on what range of solutions are available and acceptable to WBC as the Landlord for the retail & community spaces.
The design guides have been favourably received by the Estates team, and presented to the planners. The guides will be formally submitted to the planning department, with the intention that these become the planning standards for the retail offers, negating the need for individuals to apply for shopfront or advertising consent. This will allow tenants to focus on meeting one set of standards for the scheme, and reduces the paperwork which would otherwise be required to separately meet Landlord and council approvals.





