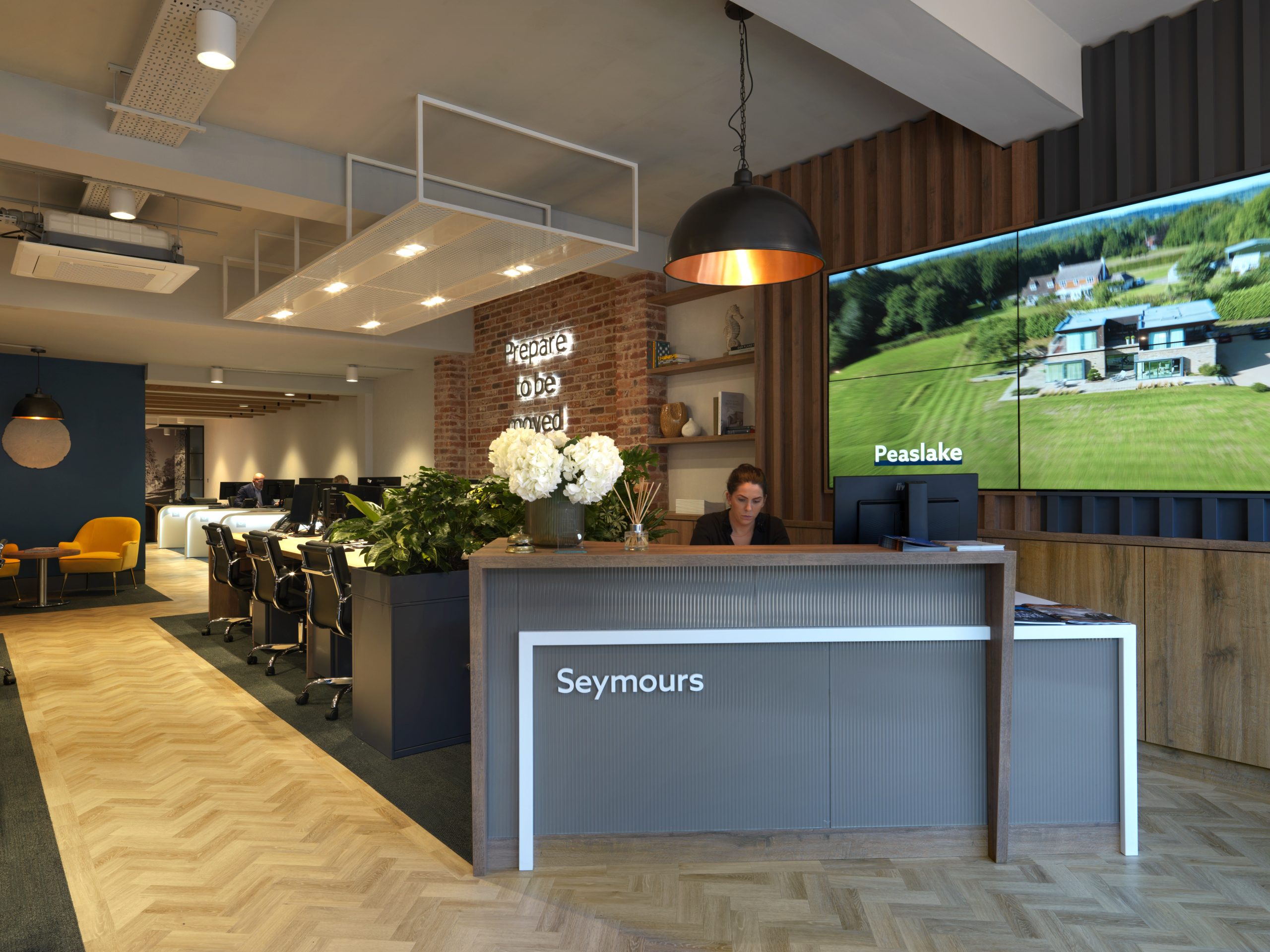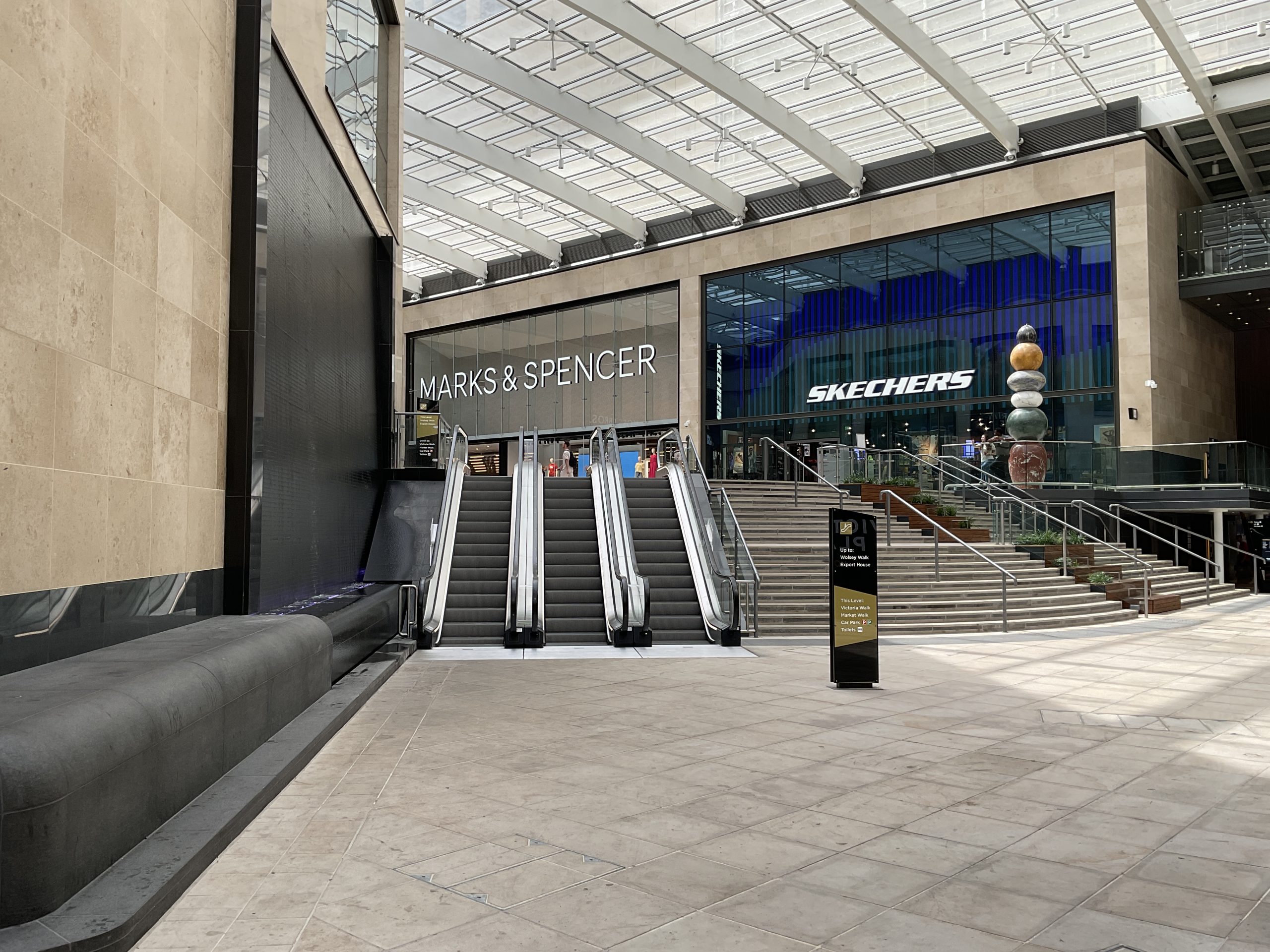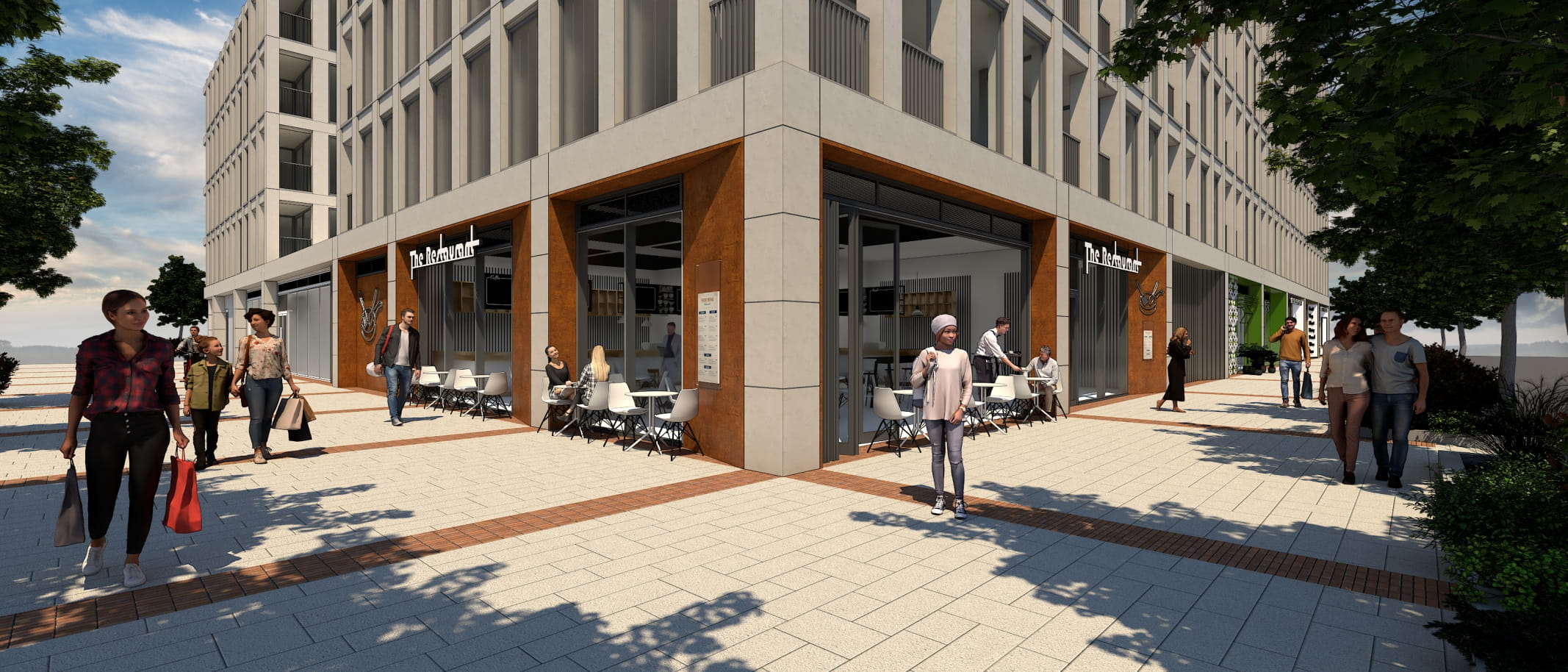WHAT WE DO
Fit & Proper Design is a creative studio which works across three areas of expertise, bringing together experts in architecture & design to create amazing designs.
- Building or extending:- Homes, offices & churches – our experience across multiple sectors means we can apply our expertise and knowledge to your project in a dynamic and personalised way,
- Interiors:- Whether commercial or residential, we have a proven track record of delivering fantastic spaces, making best use of tight sites, and going above and beyond client expectations,
- Advising:- We love to working with Landlord/ Developers/ Operators of mixed use buildings, providing expert input into the design process and delivery of retail spaces, collaborating with all stakeholders to raise design standards and outcomes. We also provide design standards for these schemes, and manage the tenant design process through to works on site and scheme openings,
 BUILDINGS
BUILDINGS 
Whether residential or commercial, we can deliver something special every time. Looking for a new build home? Looking to extend your home? We’ve experience in maximising space, creating extra rooms in existing houses to add value as well as deliver exciting spaces.
Our multi-sector experience means we offer a different perspective on how buildings work for their user. Whether it’s a home which needs more space, or a new sustainable home. We’ve worked to BREEAM standards and delivered concepts for city centre living, the suburbs and the countryside!
We apply the same technical approach that you will find from an architectural practice, but with the flair and interest on the insides, that you get from an interior design practice. Each project demands a unique approach, which is why each design is different. From concept to completion (RIBA work stages unless otherwise agreed) we offer the full range of services, always tailored to what you need. Check out our designs for other clients!
 INTERIORS
INTERIORS 
We are experts in interiors. Having worked on homes, retail, F&B, art gallery spaces, and offices – we draw upon all of this experience to create something truly individual. Whether you need a concept, or a fully detailed pack of drawings to tender or build from – we can support you all the way.
We always take time to do design workshops with our clients – it’s important we understand you – before we suggest any design solutions. Our team then works to develop look and feel ideas based around this to probe which ideas work for you – and then use this feedback to develop a tailored solution which meets and exceeds your expectations. Just see what we’ve done for past clients!
 ADVISE & GUIDE
ADVISE & GUIDE 
Since 2012, our Owner and Director, Colin Batchelor, has worked on the best shopping centres and retail developments across the UK (including Battersea Power Station Circus West Village, MetroCentre, Meadowhall, Eldon Square, Lakeside, Westfield London & Westfield Stratford City), acting for the Landlord as a design guardian, and working with stakeholders, including tenants, owners, and the local authority, to deliver exceptional spaces.
Whether advising the developer on what needs to be done to make the space work for different retailers, addressing challenges on space, spec or programme, we have helped some of the best known REITs in the country deliver amazing spaces. We have written design standards for schemes, and having set these standards, worked with landlords/ developers and tenants on achieving these.
Our past experience on large commercial projects can be brought to bear without the cost of big city consultants. See what we’ve done for clients!





