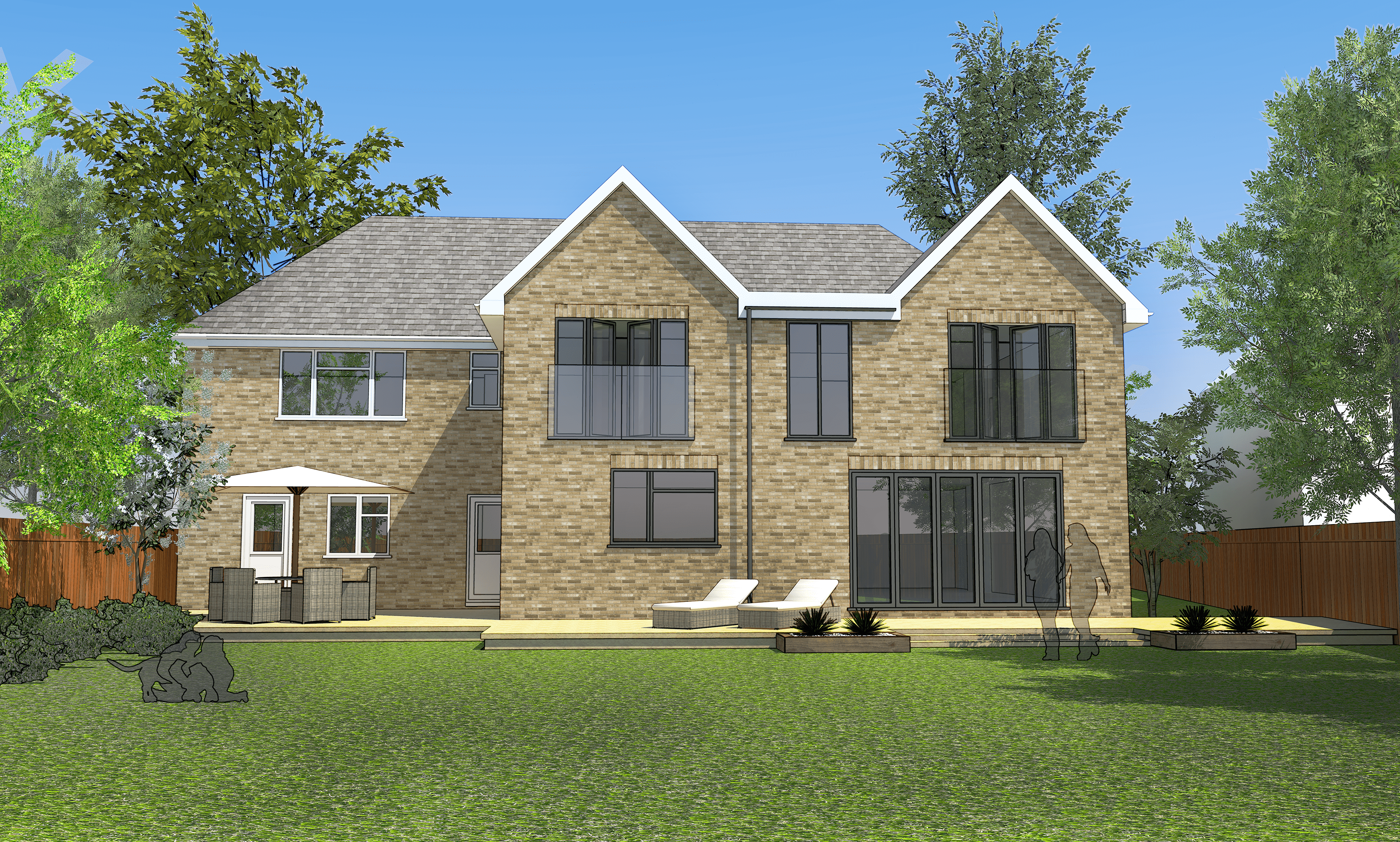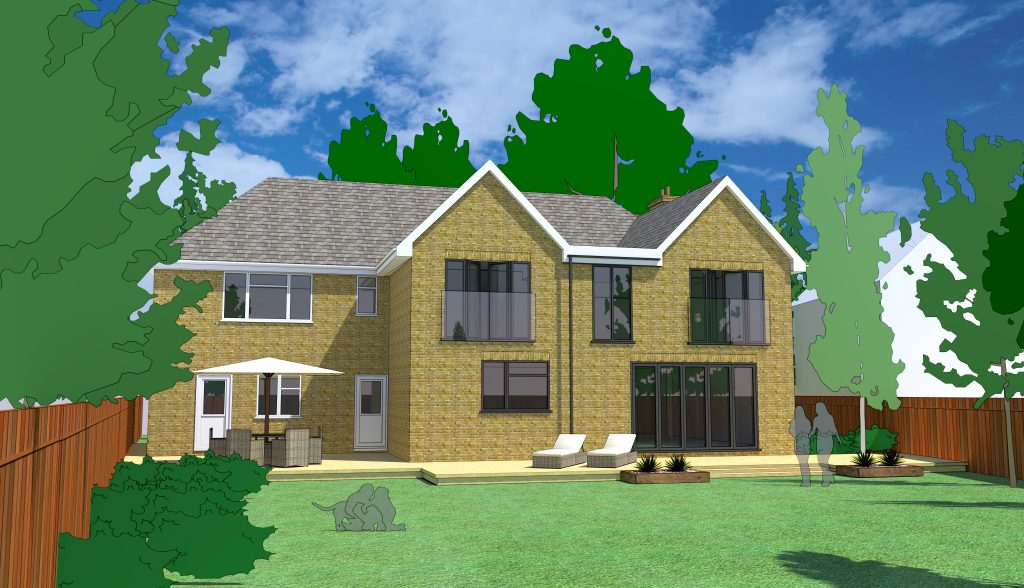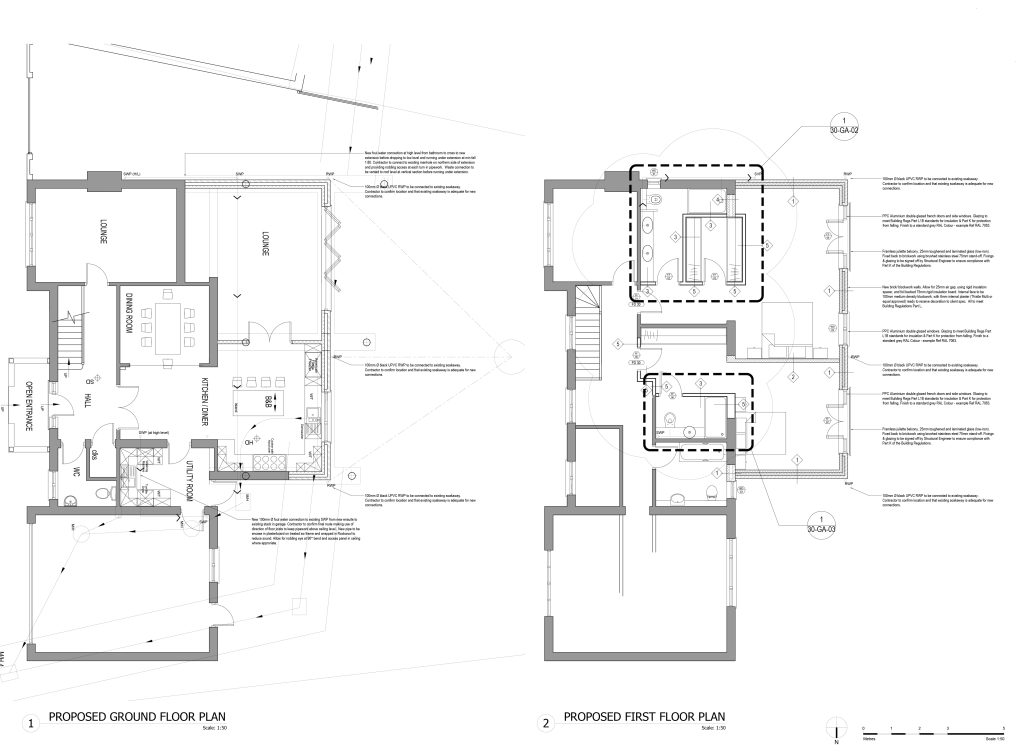Hayes Lane
We were asked to provide support for a client who was already on site with a single storey extension to the rear of their detached house in South London, and wanted to expand the work to make it into a two storey extension. Working with the builder and existing structural engineer, we developed a scheme which was sympathetic with the work already consented, adding two large bedrooms, each with ensuite bathrooms, and feature windows with Juliette balconies to face out on to the garden. Planning and Building Control consents were updated to reflect the revised design and works are close to completion having endured many challenges including the COVID pandemic and rising construction costs. The finish is a property which has grown from 4 average sized bedrooms & 1 bathroom upstairs to 2 large bedrooms with wardrobe and ensuites, 2 medium size bedrooms, plus family bathroom.




