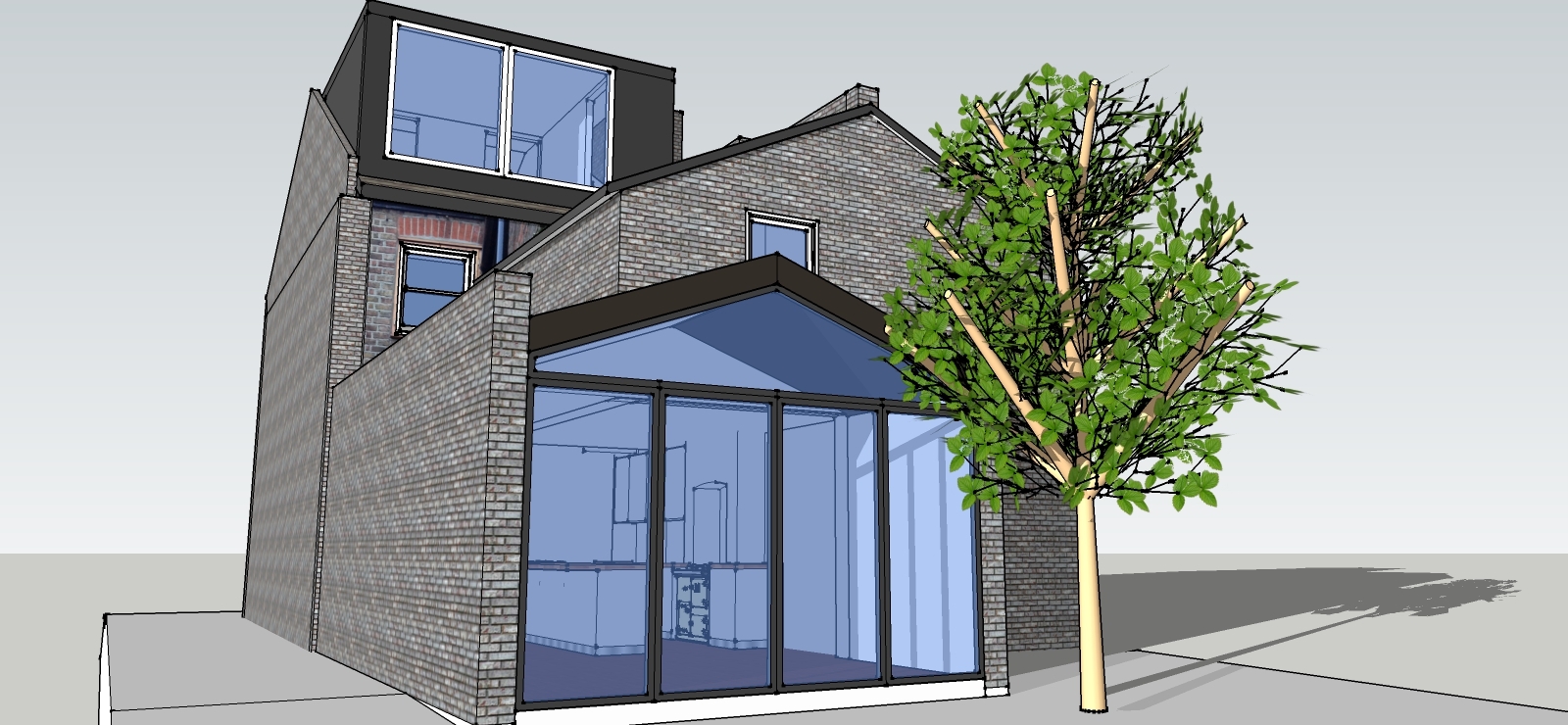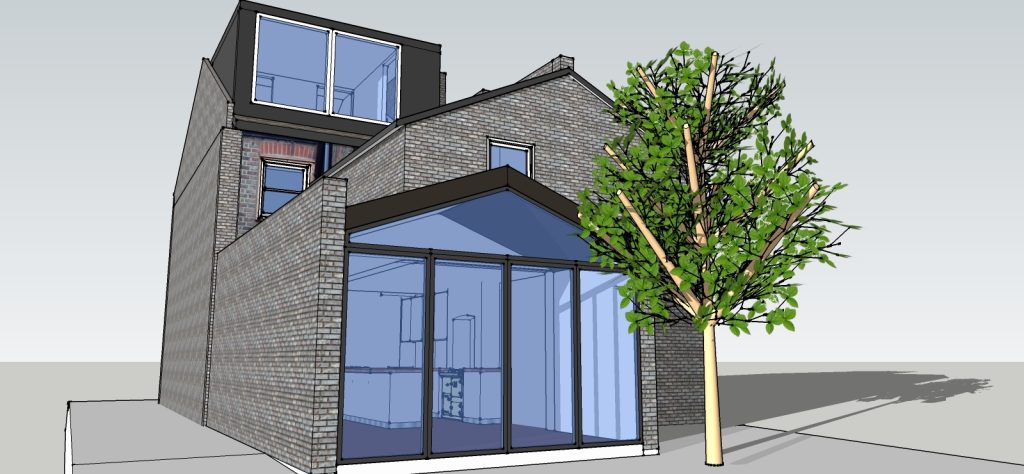Railway Road
The client in this instance was an experienced asset manager in the retail sector, and was keen to maximise the value of his home, not least for his family (which was growing up and needed more space), but also so that they could jump a rung on the property ladder should they decide to move. The area that they lived in was seeing lots of roof extensions and redevelopment, but the shape and arrangement of the house didn’t directly lend itself to easy expansion.
The main aspects of the brief were simple:
- Provide a rear kitchen extension, amalgamating the existing dining room & kitchen as well as relocating the downstairs WC. The extension needed to be mindful of the established tree at the rear of the property, which curtailed the depth of the extension.
- Provide a new room in the loft.
- Look at further options to expand/ adjust/ extend the property.
After lots of deliberation, I came up with two options. In both options, a new open plan ground floor was created, maximising the width of the new rear extension and delivering an open and bright rear kitchen diner, with a new island kitchen and using the existing chimney as a feature for the cooker and extract.
Option 1 left the majority of the first floor untouched, but the second bedroom would be reduced in size to provide a new staircase up to the loft.
Option 2 was more ambitious. By re-engineering the structure of the first floor, we would rotate the staircase to the side wall, allowing new stairs through the building to connect all levels, to be stacked and more efficient in plan. This new plan allowed for the loft to work well, providing a generous bedroom & ensuite, but also unlocked space at the first floor. Where beforehand, there was a massive bathroom and two bedrooms, we were to arrange the rooms such that 3 bedrooms + the family bathroom could be fitted in.
The client went with option 2 – noting that the house would jump from 2 bedrooms to 4 + 2 bathrooms.
The project took a dramatic curve when the client decided to return back to New Zealand in 2016. The house was sold for a 31% increase in vale with the construction drawings passed over to the new owner who then carried out the loft works.



