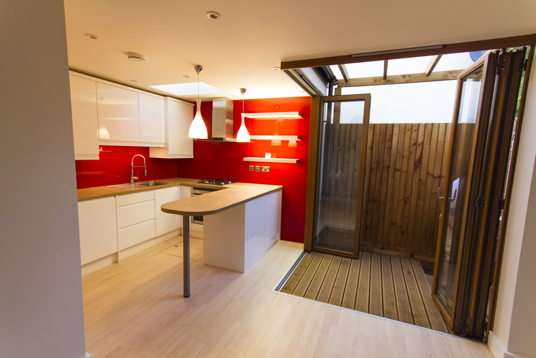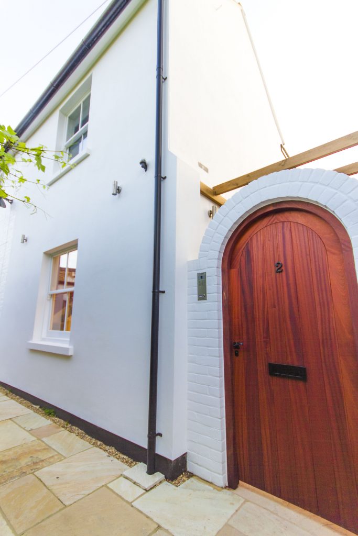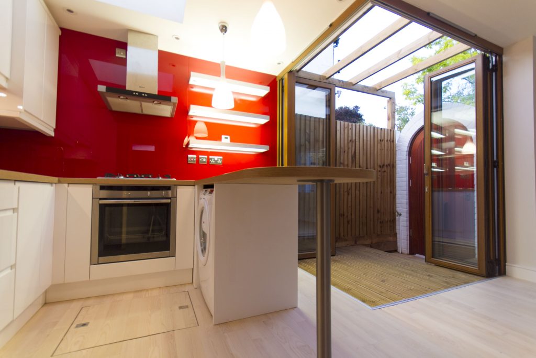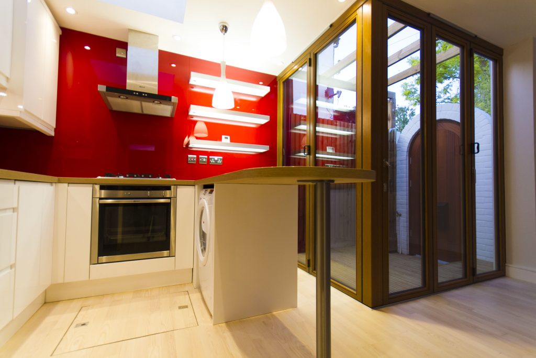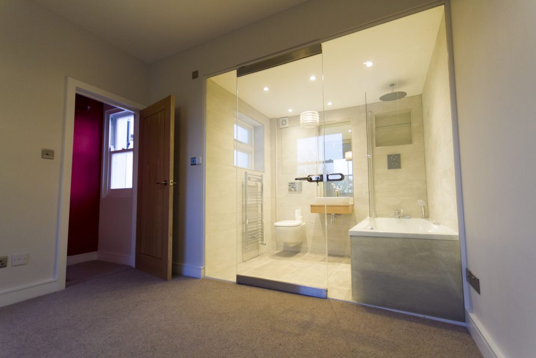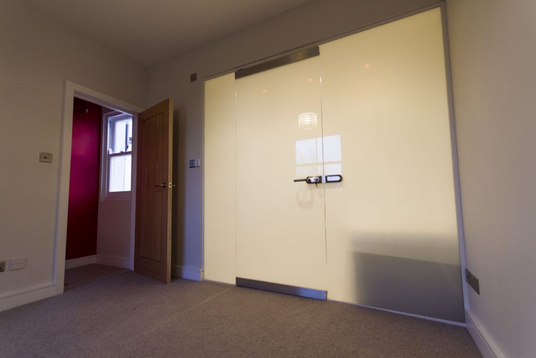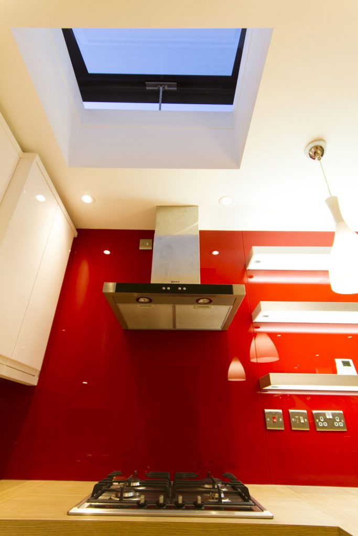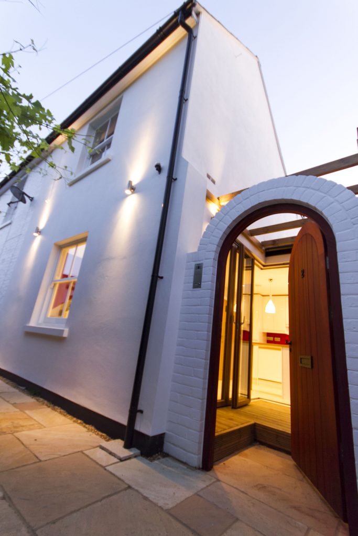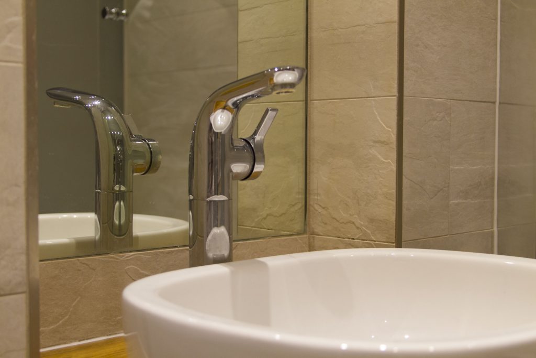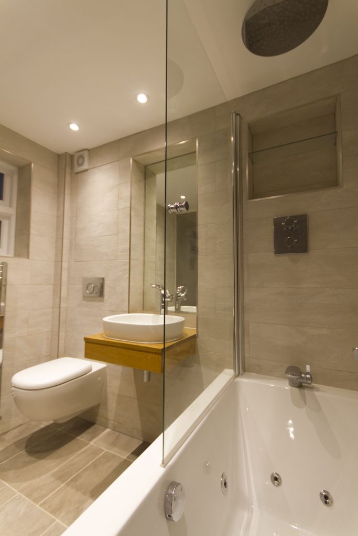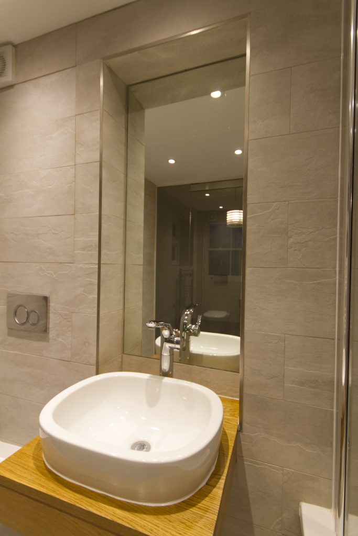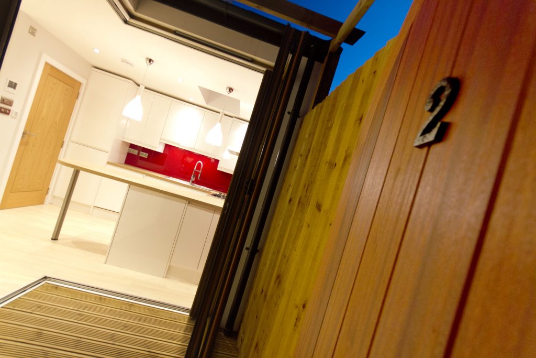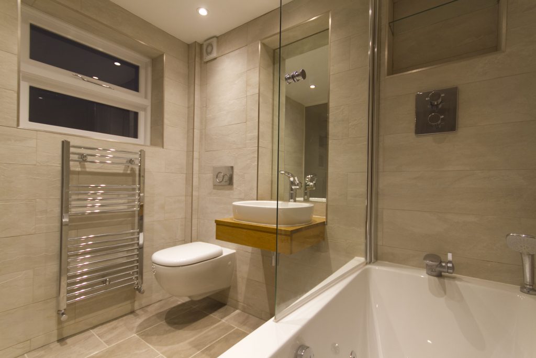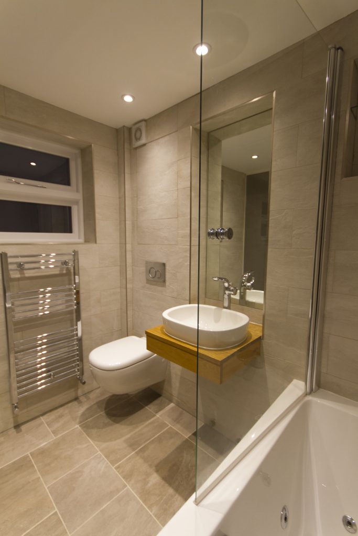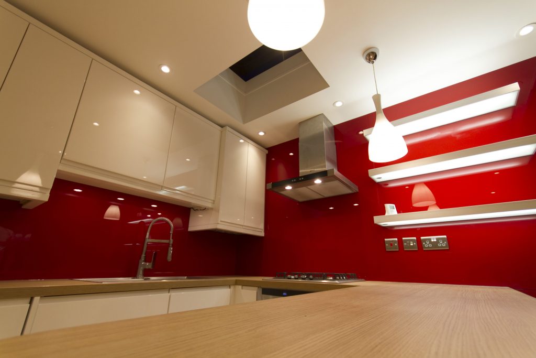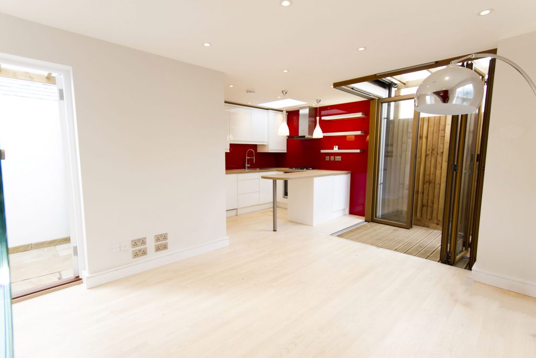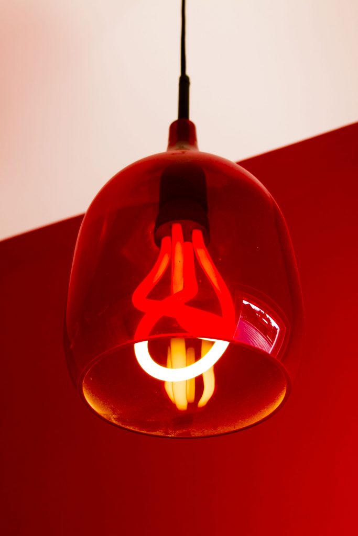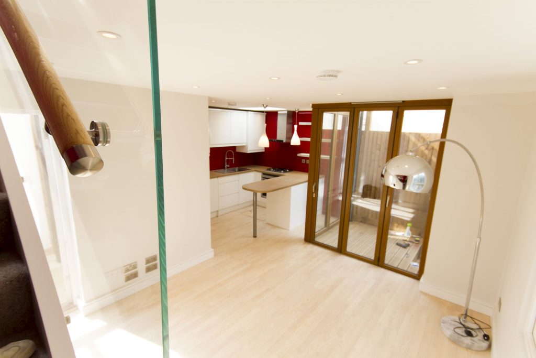Woodside Cottage
Woodside Cottage was a project which grew as the client’s aspirations grew. What started as a project initiated by the need to change a gas hob, developed to a small extension to the house. The small extension developed to a new ground floor design and interior. This then grew to a full house refurbishment. Finally, the client asked us to look at the garden.
The inspiration for the project was taken from the couple themselves, Andy & Mari. Andy worked for the BBC and his Mari, from Japan, worked as a therapist. Their home was crowded with imagery of Japan, traditional screens, lots of collectables and nick knacks – and their beloved house cats.
We quickly settled on the Zen feel (given the couples clear love of the Japanese style) – looking to increase lighting, adjust the entrance process, and open up the space to allow natural light into the dark spaces. Bold use of a deep red was used to anchor the ground floor, highlighting the modern new kitchen and breakfast bar, and the staircase up to the private first floor.
The house was split in two – whereas before the work, visitors would have to work their way upstairs to find the bathroom, which was only accessible by going through Andy & Mari’s bedroom. So I ensured that a compact WC was included downstairs, neatly tucked into a corner while still opening up the ground floor. The open plan ground floor linked the new kitchen which was squeezed into a new side extension.
The bold changes to the house came in several areas:
- We persuaded the client to fill in the old front door, and instead create a gated entry into a small courtyard which was where the extension would be. This led to a raised deck to sit flush with the internal floor levels, and allowed the concept of a corner bifold door – with no corner structure, which allow the ground floor, and the outside deck, to open up as one larger space.
- The extension featured a motorised skylight, located above the kitchen working area, so that light poured into the space, but it also acted as a vent when things got too hot in the kitchen. I also squeezed in a small cellar under the kitchen, which was large enough to provide ample storage space for the couple’s luggage and other items which weren’t to be stored in the loft.
- Upstairs we made the proposal that the bathroom should actually be treated as a luxury ensuite – and as part of this, we took down the separating wall, and replaced with glass which would turn opaque. The magic glass allowed the first floor space to feel much more open and inviting, and allow for privacy when needed.
As the interiors took shape, the client asked us to extend the concept towards the garden which was separated by a path which was the primary access route for two more cottages in this odd little N. London mews. A comfy garden office was provided (space for Andy’s piano), which was connected back to the main house with an orangery which oversailed the path and linked with the new fencing and finishes. A landscape architect was then brought in work up the final finishes selection, all based on the concept we presented.

